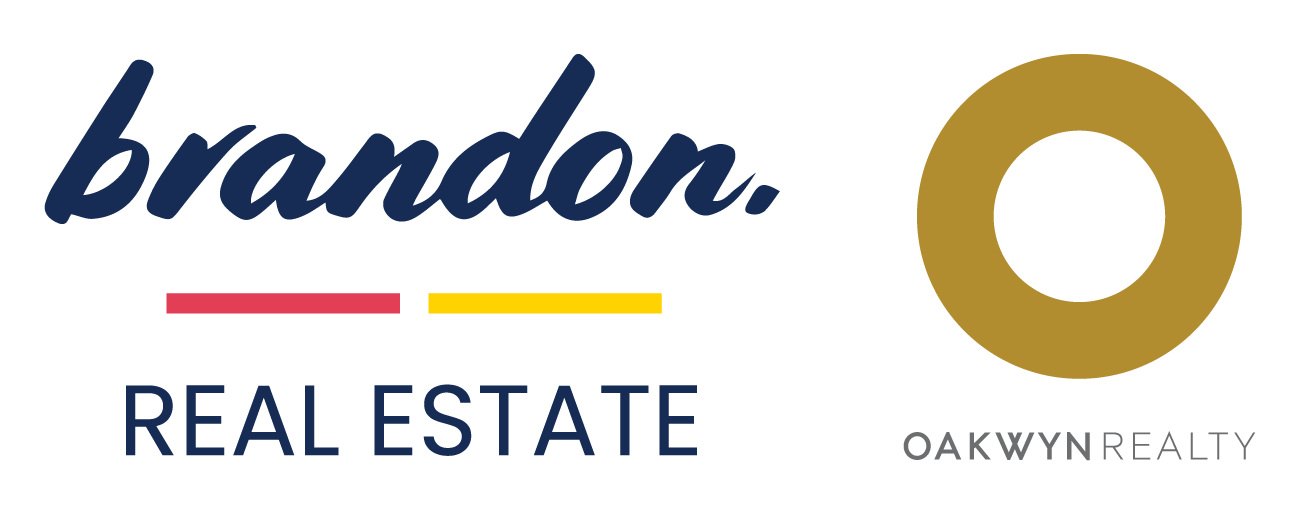A Fully Customized and Remodelled newer home in Central Lonsdale. This home enjoys water views from the Primary bedroom, a spacious backyard and a 3-car garage. Upon entrance, you're greeted with a welcoming open-concept area as you pass through to the kitchen and backyard, an Entertainer's Dream Home.
A Transformed private office on the main floor combined with a and neatly tucked away den space offers everything on the main level. All the bells and whistles of a new home, including a 2-bedroom suite, theatre, gym room and 4 beds upstairs all with ensuite bathroom(s). In-floor radiant heating and AC with backup generator and upgraded lighting throughout with massive patio eclipse doors… the list goes on.
A must see! Book your private showing. Warranty continues.
STORAGE AND PARKING:
- 3 car external parking (laneway).
- additional 1-2 car parking pad out back in the laneway
- The 3 car garage is partitioned as 2-car and 1-car.
- Door entry into garage space.
LOCATION
- 446 East 11th is located in the heart of Central Lonsdale, bordering the Boulevard.
- This home is 1 block from Grand Boulevard park with walking paths and great area for dogs to roam.
- close access to Andrews on Eighth coffee shop, click here
- additional steps (3 blocks) to popular Lonsdale Ave, where all the shopping and Whole Foods is located.
HISTORY
- Built in 2018 but first occupied by these owners in 2020, this home was constructed to take in the views of water and mountains. Elevated above 11th street gives this home unique privacy over other comparable homes.
ZONING
- RS-1 Zoning - Single Family - click documents on the right for a copy of the CNV map file.
TAX DETAILS
- $9,109.27 / annually (2021) Property Tax, as per BC Assessment Files.
_____
** Buyer to verify all information if deemed to be important. The listing agent makes no warranties or guarantees of the information.
Address
446 E 11TH STREET
List Price
$3,899,000
Property Type
Residential
Type of Dwelling
Single Family Residence
Style of Home
2BSMT
Area
North Vancouver
Sub-Area
Central Lonsdale
Bedrooms
7
Bathrooms
6
Floor Area
4,825 Sq. Ft.
Lot Size
7342 Sq. Ft.
Year Built
2018
MLS® Number
R2768924
Listing Brokerage
Stilhavn Real Estate Services
Basement Area
Fully Finished
Postal Code
V7L 2H2
Zoning
RS1
Tax Amount
$9,109.00
Tax Year
2021
Features
Air Conditioning, ClthWsh/Dryr/Frdg/Stve/DW, Security - Roughed In, Vacuum - Built In, Wet Bar
Amenities
Air Cond./Central
