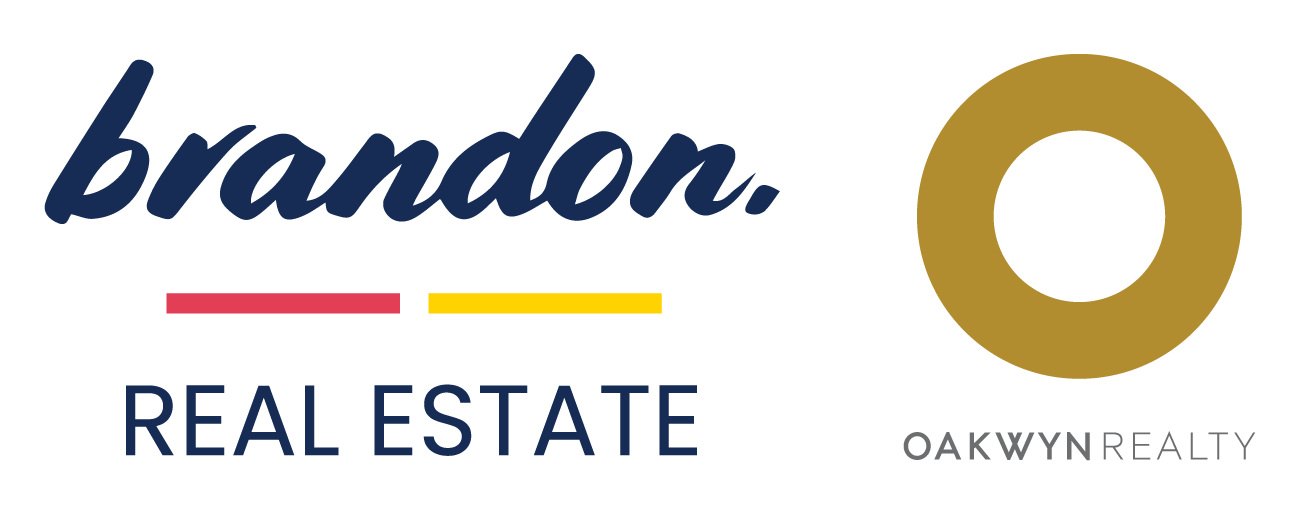Contemporary rancher in West Lynn ticks all the boxes for family and fun. Tucked away on a quiet, cul-de-sac in this North Vancouver neighbourhood, this home has stylish street appeal from first glance. Well-cared for lawn, low-maintenance landscaping, and wide driveway pad leading to attached garage.
Situated on a flat and sunny, 7,362 sq.ft lot, this one-level home is a beauty both inside and out. Fully rebuilt in 2018, the renovations included a large extension of the home’s footprint, and now offers nearly 1,900 sq.ft of living space. The modern, new design of the home extends to updated “behind the scenes” comforts such as heated bathroom floors, new HVAC system, hot water on demand, and fully insulated garage.
The home’s main living space is an open-concept area of living, dining, and kitchen which flow into each other while maintaining their own functional space. All the rooms are spacious in design, with the massive kitchen placed at the front of the house, with dining room to the side. This is a kitchen built to host both the guests who linger, and delight the family members who loves to cook for family and friends, featuring a chef-approved Bertazzoni gas range in the almost 12’ island. A bar with beverage station and wine rack is conveniently placed between kitchen and living room, and all the cabinetry is custom purpose-built, with lots of storage and convenience.
Step away from the kitchen into the living room, enjoying the warmth of the fireplace, and the open view of the backyard paradise. The room looks onto the backyard through oversize windows and doors, leading directly to the patio. With both doors slid fully open, movement between indoors and out is a breeze, and provides a wonderful resort relaxation quality to time spent inside. The patio is a flat transition from the doorway, and wraps around the kidney-shaped swimming pool. A designated “deck area” keeps the kids’ cannonball splashes from the relaxation space.
Separate from the main space are the home’s four bedrooms, which are all generously sized with considerable closets and windows. The primary suite includes a lovely ensuite bath, a fantastic closet with extensive storage spaces, and has its own private doorway onto the patio – perfect for late-night dips in the pool, or early morning breathing space. This is the private oasis that the home’s adults want and deserve!
This family home must be seen to take in the detailed design and finishings that are functional with lots of storage – but so attractive to the eye! Plenty of space inside and out for the young ones and the young-at-heart!
