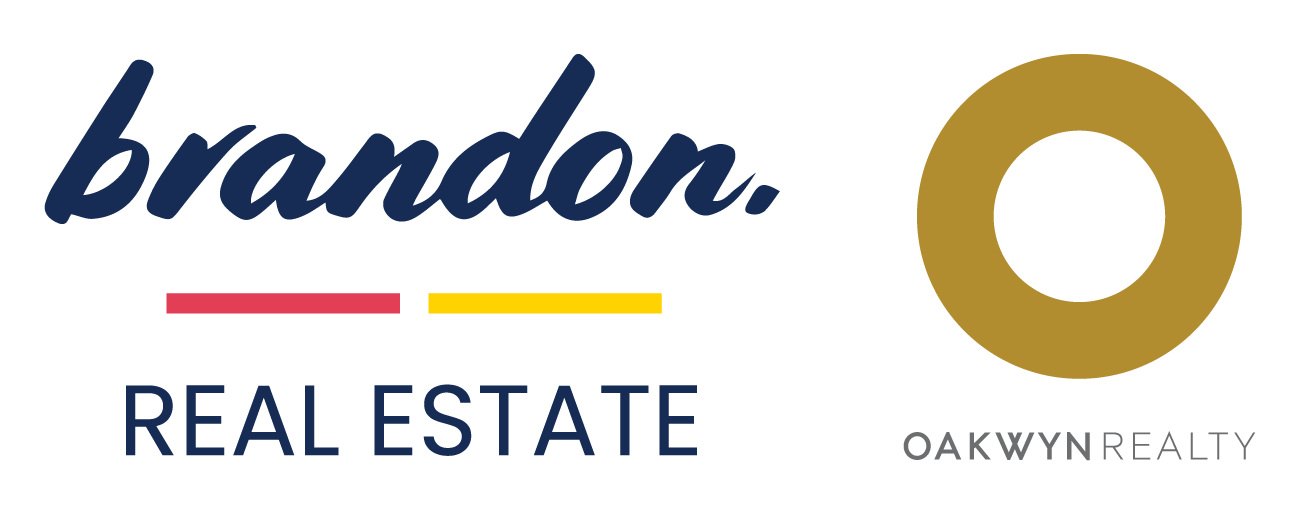This 5 year old Pemberton Heights home boasts over 4,100 square feet on 3 levels, 6 bedrooms and 6 bathrooms and has everything a
family could be looking for. The main floor features an open concept great room with gourmet kitchen, pantry, family room with vaulted
ceiling and custom millwork, dining room, large home office and mud room. Through French doors, the house connects seamlessly to a
beautiful, flat and fully fenced backyard with covered patio space. There are 4 bedrooms upstairs including a beautiful primary bedroom
with spa like ensuite and downstairs offers a guest bedroom, media/rec room and 1 bedroom legal suite. A short walk to Capilano (IB)
Elementary, Sowden Park, the Corner Stone Bistro and Murdo Fraser Park. This home also has A/C. Welcome Home.
family could be looking for. The main floor features an open concept great room with gourmet kitchen, pantry, family room with vaulted
ceiling and custom millwork, dining room, large home office and mud room. Through French doors, the house connects seamlessly to a
beautiful, flat and fully fenced backyard with covered patio space. There are 4 bedrooms upstairs including a beautiful primary bedroom
with spa like ensuite and downstairs offers a guest bedroom, media/rec room and 1 bedroom legal suite. A short walk to Capilano (IB)
Elementary, Sowden Park, the Corner Stone Bistro and Murdo Fraser Park. This home also has A/C. Welcome Home.
Address
1232 Plateau Drive, North Vancouver
List Price
$2,995,000
Sold Price
$2,910,000
Sold Date
05/08/2021
Type of Dwelling
Single Family Residence
Area
North Vancouver
Sub-Area
Pemberton Heights
Bedrooms
6
Bathrooms
6
Floor Area
4,252 Sq. Ft.
Year Built
2016
Listing Brokerage
Stilhavn Real Estate Services
